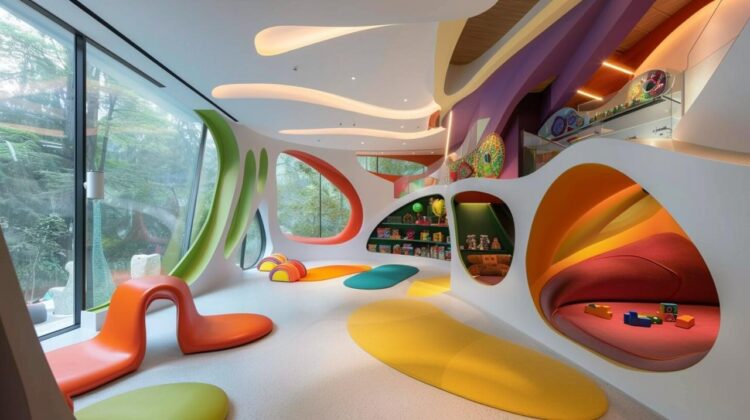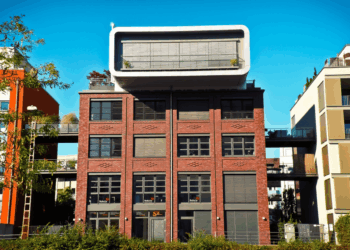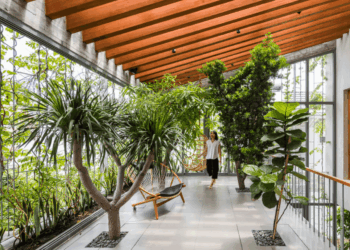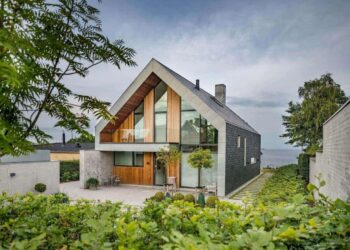In the realm of urban planning and building design, a specialized and increasingly vital field is emerging: Architecture: Designing for Children. Far from merely creating smaller versions of adult spaces, this approach emphasizes crafting environments that genuinely cater to the unique developmental, cognitive, social, and emotional needs of kids. It’s about translating the science of child psychology and pedagogy into tangible spaces that foster creativity, encourage play, promote learning, and ensure safety. Understanding the principles, benefits, and profound impact of children-centric architecture is crucial for anyone involved in building schools, playgrounds, healthcare facilities, or even residential spaces, recognizing that thoughtful design for the young is an investment in the future of our communities.
A Unique Design Perspective

For too long, children’s spaces were an afterthought, generic or simply miniature versions of adult environments. However, a growing understanding of child development emphasizes that children experience and interact with the world fundamentally differently than adults. This necessitates a distinct architectural approach that prioritizes their unique sensory, motor, and cognitive needs.
A. Holistic Child-Centric Design
Designing for children is not just about scale; it’s about understanding their worldview and creating spaces that respond to it.
- Sensory Engagement: Children learn through their senses. Spaces should incorporate varied textures, colors, sounds (natural and controlled), and opportunities for tactile exploration to stimulate development.
- Encouraging Movement and Play: Play is a fundamental driver of child development. Architecture should actively encourage diverse forms of physical activity, exploration, and imaginative play, integrating elements like climbing structures, open fields, and adaptable spaces.
- Fostering Autonomy and Choice: Children thrive when they have a sense of control over their environment. Design should offer choices in seating, activity zones, and levels of engagement, empowering them to direct their own play and learning.
- Promoting Social Interaction: Spaces should facilitate various types of social engagement, from intimate nooks for quiet conversations to larger areas for group play, encouraging cooperation, negotiation, and friendship formation.
- Safety and Security (Perceived and Actual): While safety is paramount, it should be designed in a way that doesn’t stifle exploration. Children need to feel secure to take calculated risks and push their boundaries. This includes visible supervision, soft fall surfaces, and child-safe materials.
- Connection to Nature: Access to natural light, green spaces, and natural materials has profound positive impacts on children’s well-being, reducing stress and enhancing cognitive function.
- Scalability and Adaptability: Children grow. Spaces should be designed to adapt to different age groups and evolving developmental needs, from toddlers to early adolescents, allowing for flexibility and long-term use.
- Inspiration and Imagination: Architecture should inspire wonder, curiosity, and imaginative play, moving beyond purely functional spaces to create environments that spark joy and creativity
B. The Interdisciplinary Nature of Design for Children
Effective kids-friendly architecture is not solely the domain of architects; it requires collaboration with various experts.
- Child Psychologists: To understand cognitive development, play theory, social behavior, and emotional well-being.
- Educators/Pediatricians: To inform design for learning environments and health facilities, ensuring spaces support educational goals and promote healthy habits.
- Urban Planners: To integrate child-friendly spaces into broader community designs, ensuring accessibility and connectivity.
- Safety Experts/Engineers: To ensure structural integrity, material safety, and compliance with all relevant safety standards.
- Parents and Children Themselves: Direct input from end-users is invaluable to ensure designs truly meet their needs and desires. Participatory design processes involving children can yield innovative and highly effective solutions.
Key Principles and Design Elements

Translating the understanding of child development into architectural form involves applying specific principles and incorporating deliberate design elements across various types of children’s spaces.
A. Scale and Proportion
Adapting the physical environment to the child’s body and perspective is fundamental.
- Varying Heights: Incorporating different heights for windows, door handles, sinks, and furniture to cater to various age groups and allow children to interact with the space comfortably.
- Multi-Level Play: Designing platforms, ramps, and varied floor levels that encourage climbing, crawling, and exploring different vantage points, offering diverse perspectives.
- Child-Sized Furnishings: Providing chairs, tables, and storage units that are appropriately sized for children, promoting comfort, independence, and good posture.
- Defined Zones: Creating smaller, more intimate spaces within larger rooms or playgrounds that offer a sense of security and allow for focused play or quiet reflection, breaking down overwhelming large areas.
B. Sensory Stimulation and Materiality
Engaging multiple senses through thoughtful material selection and environmental features.
- Varied Textures: Using a mix of materials like smooth wood, rough stone, soft fabrics, and grassy knolls to provide tactile stimulation.
- Color and Light: Employing a diverse palette of colors to define areas, create mood, and stimulate visual interest. Maximizing natural light and providing adjustable artificial lighting to support different activities and moods.
- Soundscapes: Designing spaces that consider acoustics, allowing for both lively play areas and quieter zones for focused work or rest. Incorporating natural sounds (e.g., water features, rustling leaves) and minimizing irritating noises.
- Natural Materials: Prioritizing the use of natural, non-toxic, and sustainable materials like wood, stone, and natural fibers, which are often warmer, more tactile, and contribute to a healthier indoor environment.
- Biophilic Design: Integrating natural elements and principles (e.g., indoor plants, views of nature, natural patterns) to enhance well-being, concentration, and connection to the environment.
C. Promoting Play, Exploration, and Learning
Architecture should be a catalyst for activity, discovery, and cognitive development.
- Flexible and Adaptable Spaces: Designing rooms or areas that can be easily reconfigured for different activities – from quiet reading to active group play. Movable walls, modular furniture, and open-ended play structures support this.
- Loose Parts and Open-Ended Play: Incorporating elements that can be manipulated, combined, and transformed by children (e.g., blocks, sand, water features, natural loose parts) to encourage imaginative and creative play.
- Opportunities for Risk-Taking (Calculated): Designing elements that challenge children’s physical abilities (e.g., climbing walls, balance beams) in a controlled and safe manner, fostering resilience and confidence.
- Learning Zones: In educational settings, creating distinct zones for different types of learning – quiet reading nooks, collaborative project areas, messy art stations, technology zones – that cater to diverse learning styles.
- Themed and Narrative-Driven Spaces: Creating environments that spark imagination and encourage role-playing (e.g., a “castle” playground, a “space station” classroom corner), allowing children to immerse themselves in imaginative worlds.
- Outdoor Integration: Seamlessly connecting indoor and outdoor spaces, providing easy access to playgrounds, gardens, and natural landscapes for varied play and learning experiences.
D. Safety, Accessibility, and Inclusivity
While often overlooked, fundamental safety, accessibility, and inclusivity must be integral to the design from conception.
- Material Selection: Using non-toxic, durable, and easily cleanable materials that are safe for children. Avoiding sharp corners, pinch points, and hazardous finishes.
- Fall Safety: Implementing appropriate fall heights for play structures and providing soft, impact-absorbing surfacing (e.g., rubber mulch, engineered wood fiber, sand) in play areas.
- Supervision Lines of Sight: Designing spaces that allow adults to easily supervise children without being intrusive, ensuring clear sightlines.
- Accessibility for All Abilities: Designing spaces that are accessible to children with diverse physical and cognitive abilities, including ramps, wide doorways, tactile pathways, and sensory-inclusive zones. This ensures every child can participate fully.
- Rest and Retreat Spaces: Providing quiet, comfortable areas where children can decompress, self-regulate, or take a break from overstimulation.
- Hygiene Facilitation: Designing accessible and easy-to-clean restrooms, handwashing stations, and food preparation areas.
Applications Across Different Child-Centric Spaces
The principles of kids-friendly architecture can be applied across a wide range of environments, each with its specific functional requirements.
A. Educational Facilities
Architecture that supports learning, play, and social development.
- Flexible Classrooms: Moving away from rigid rows to spaces that can be reconfigured for individual work, small group collaboration, and whole-class discussions.
- Outdoor Learning Environments: Integrating gardens, natural play areas, and outdoor classrooms that extend learning beyond traditional walls.
- Circulation as Learning: Designing hallways and common areas that encourage interaction, display student work, or offer spontaneous learning opportunities.
- Acoustic Comfort: Ensuring classrooms have good acoustics to minimize noise distractions and support clear communication.
- Natural Light and Ventilation: Maximizing natural light and providing fresh air to improve concentration and reduce health issues.
B. Playgrounds and Recreational Areas
Designing for diverse types of play and physical activity.
- Risk-Benefit Analysis: Creating play structures that offer calculated risks (e.g., challenging climbing nets, high slides) to foster resilience, but with appropriate safety measures.
- Inclusive Playgrounds: Designing play spaces that are accessible and engaging for children of all abilities, including those with physical disabilities or sensory sensitivities.
- Natural Play Elements: Integrating natural elements like boulders, logs, sand, and water features that encourage open-ended, imaginative play.
- Themed Play: Designing playgrounds with engaging themes (e.g., a pirate ship, a space station) that spark imaginative role-playing.
- Varied Surfaces: Offering a mix of hard and soft surfaces, natural and synthetic textures.
C. Healthcare Facilities
Creating healing environments that reduce anxiety and support children during challenging times.
- Non-Threatening Aesthetics: Using calming colors, playful murals, and child-friendly art to reduce the clinical feel of hospitals.
- Play and Distraction Zones: Incorporating playrooms, interactive walls, and entertainment systems in waiting areas and patient rooms to distract children from pain or anxiety.
- Family-Centered Design: Providing comfortable spaces for parents to stay with their children, including pull-out beds, private consultation areas, and family lounges.
- Wayfinding: Using intuitive visual cues, colors, and playful graphics to help children (and their parents) navigate the facility easily.
- Access to Nature: Providing views of green spaces, outdoor gardens, or even indoor natural elements to promote healing and reduce stress.
D. Residential Spaces
Even at home, architectural principles can enhance child well-being.
- Flexible Living Spaces: Designing rooms that can adapt from play areas to study zones as children grow.
- Safe and Accessible Features: Incorporating child-safe electrical outlets, secure stair railings, and accessible storage.
- Play Nooks and Retreats: Creating designated small spaces for imaginative play, quiet reading, or simply retreating when overstimulated.
- Connection to Outdoors: Easy access to safe outdoor play areas, even small balconies or shared green spaces in urban apartments.
- Adaptable Storage: Designing storage solutions that are accessible to children, promoting independence in tidying up.
Challenges and Future Directions
While the field of kids-friendly architecture is gaining momentum, it faces challenges and is poised for further innovation.
A. Common Challenges
- Budget Constraints: Designing truly child-centric spaces can sometimes be more expensive due to specialized materials, custom features, and safety requirements.
- Durability and Maintenance: Children are hard on spaces. Materials and designs must be highly durable and easy to maintain and clean.
- Balancing Multiple Needs: Designers often need to balance the needs of children with those of adults (parents, teachers, caregivers) and operational requirements.
- Regulatory Compliance: Navigating complex safety regulations, building codes, and accessibility standards can add layers of complexity to the design process.
- “Trendiness” vs. Timelessness: Avoiding fleeting trends that might quickly become outdated, favoring timeless design principles that remain relevant as children grow and technologies evolve.
B. Future Directions in Kids-Friendly Architecture
The field is ripe for innovation, particularly with the integration of emerging technologies and a deeper understanding of human-centered design.
- Neuro-Architecture for Kids: Research into how built environments impact children’s developing brains (e.g., reducing ADHD symptoms, promoting focus) will lead to more scientifically informed designs.
- Smart and Adaptive Spaces: Integration of IoT and AI to create responsive environments (e.g., lighting that adapts to activity levels, interactive walls that change content) that can evolve with a child’s needs.
- Augmented Reality (AR) Play: Design that incorporates AR overlays for interactive learning and play within physical spaces, blurring the lines between the digital and physical.
- Sustainable and Biophilic Design: Greater emphasis on truly regenerative and biophilic design principles, creating spaces that actively connect children with nature and promote environmental stewardship.
- Modular and Prefabricated Solutions: Development of highly adaptable, modular building components for children’s spaces that can be easily reconfigured or expanded as needs change.
- Participatory Design with Children: More widespread implementation of design processes where children are genuinely involved in co-creating their environments, ensuring spaces truly meet their desires.
- Data-Driven Design: Using anonymized data (e.g., from smart sensors, play patterns) to inform design decisions and optimize spaces for child engagement and development.
Conclusion
Architecture: Designing for Children is a critical, evolving discipline that recognizes the profound impact of built environments on developmental trajectories. It’s about moving beyond functional spaces to create vibrant, stimulating, and nurturing environments that truly empower kids to learn, play, grow, and thrive. By prioritizing a child-centric perspective, leveraging interdisciplinary expertise, and embracing innovative design principles, we can craft spaces that are not just safe and functional, but also inspirational and transformative.
This deliberate focus on children in architecture is not merely an aesthetic choice; it is a strategic investment in the future health, creativity, and resilience of our communities. As we continue to build and reshape our world, letting the unique needs and boundless imaginations of children guide our designs ensures that we are not just building structures, but sustaining human potential for generations to come. The playgrounds, schools, and homes we build today will shape the adults of tomorrow.













