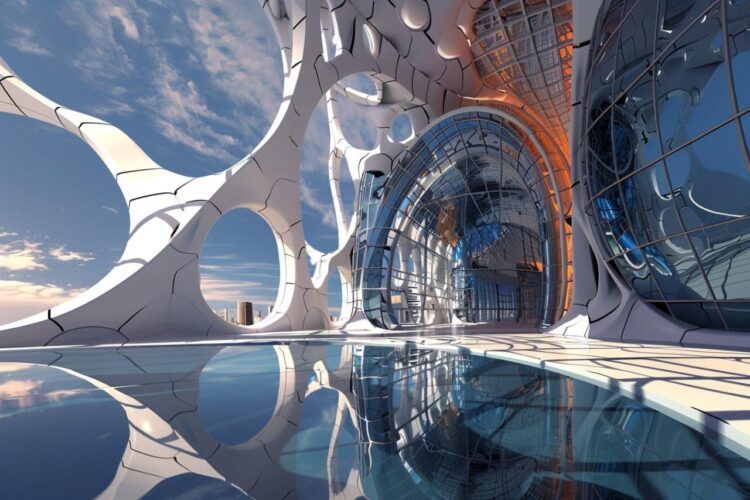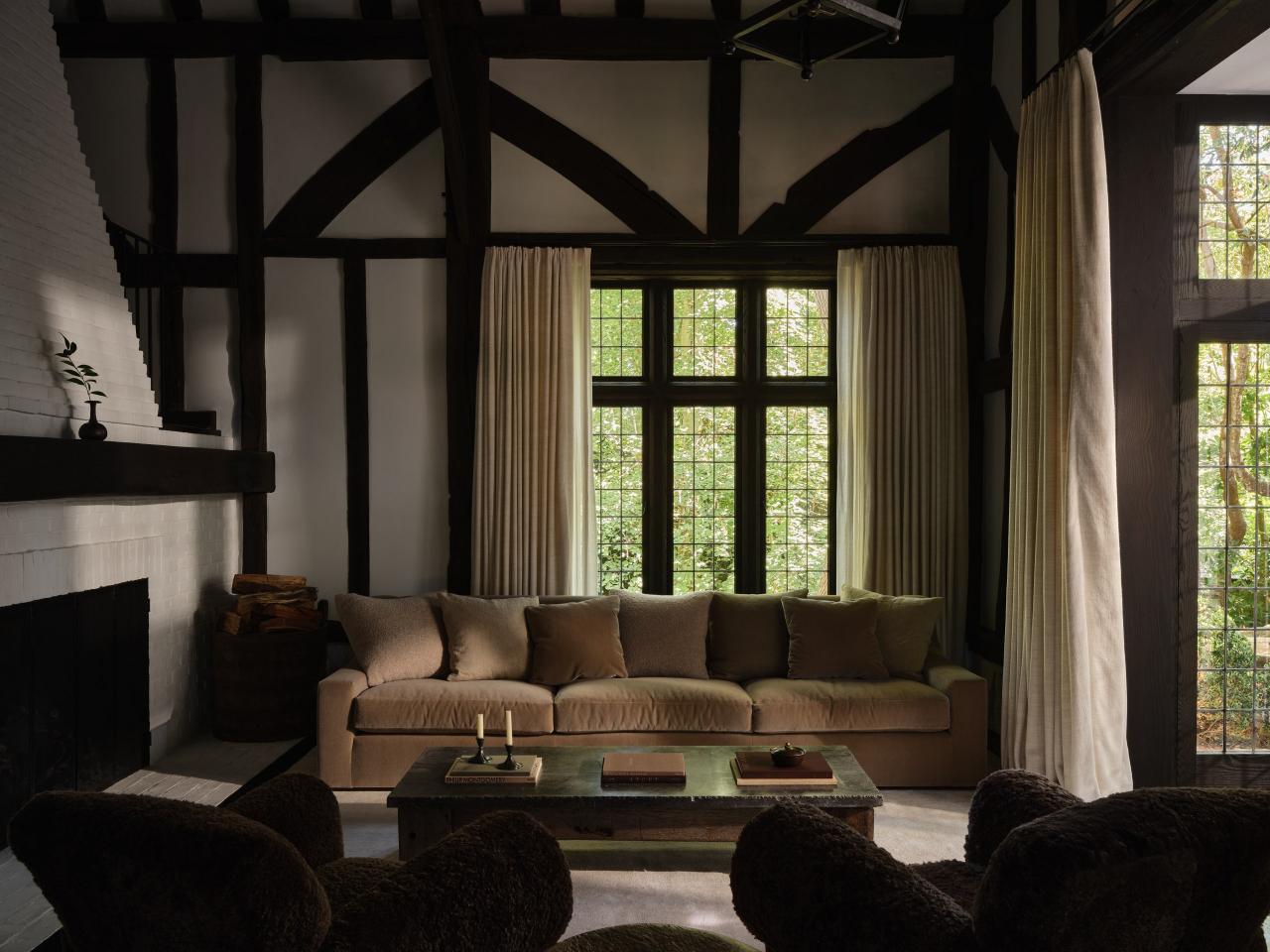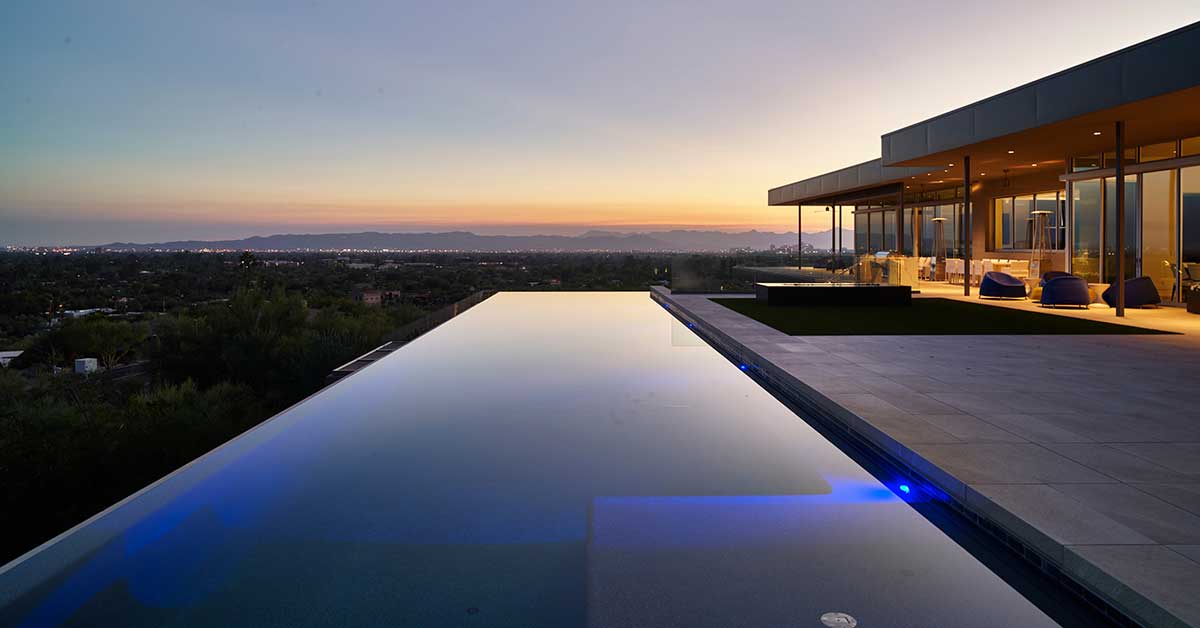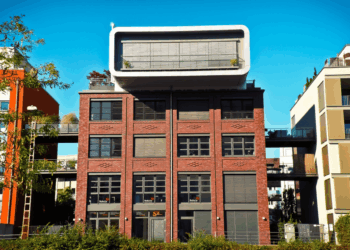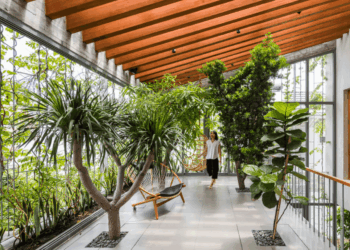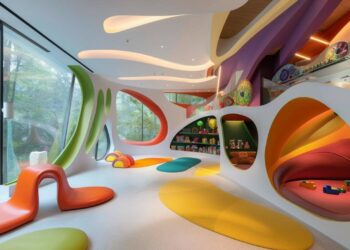In 2024, the architectural world is witnessing an unprecedented shift toward simplicity and functionality, as minimalist designs continue to dominate the industry. This trend has not only redefined aesthetics but also transformed how buildings integrate with their environment, prioritize sustainability, and enhance user experience. The minimalist approach is characterized by stripping away unnecessary details while focusing on clean lines, open spaces, and the essence of materials. In this article, we will explore the evolution of minimalist architecture, the key principles behind its success, emerging trends for 2024, and the influence of technology and sustainability on this design philosophy.
Minimalism in architecture is more than just an aesthetic preference—it’s a comprehensive philosophy that impacts every aspect of a building’s form and function. Over the decades, as urban landscapes became cluttered with excessive ornamentation, architects began to appreciate the clarity and elegance that minimalism offers. By emphasizing simplicity and functionality, designers can create spaces that foster calmness, productivity, and a strong connection to both nature and modern technology.
This article examines the roots of minimalist architecture, explains its essential components, and illustrates how it is shaping the trends in modern construction throughout 2024. We will delve into how minimalist designs are influencing sustainable practices, digital integration, and user-centric building methods in today’s fast-evolving world. Additionally, we will outline some of the key minimalist projects currently making waves in the industry and discuss future challenges and opportunities for this design approach.
The Evolution of Minimalism in Architecture
Minimalist architecture is a product of historical developments and cultural shifts. Its origins can be traced back to the Bauhaus movement and the modernist experiments of the early 20th century, where designers sought to eliminate non-essential forms and adornments. Over time, minimalism evolved into a global phenomenon, driven by the desire for functional, efficient, and aesthetically pleasing environments.
Historical Background
Architects of the mid-20th century, influenced by industrial design and modern art, began to prioritize clean lines, open spaces, and a neutral palette. They believed that architecture should serve as a backdrop for human life rather than overpower it with excessive detail. This ethos fostered an environment where “less is more,” an idea famously propagated by architect Ludwig Mies van der Rohe. His work laid the groundwork for future generations to embrace minimalism as a viable and inspiring alternative to ornate design.
The Modern Resurgence
In recent years, there has been a marked resurgence in minimalist design philosophies. A combination of economic, environmental, and social factors has pushed architects to rethink how space is used and how buildings interact with their occupants. Urban density, climate change, and rapid technological advancements have all contributed to the adoption of minimalist styles. Modern clients and developers are increasingly favoring designs that promote clarity, open spaces, and energy efficiency.
Core Principles of Minimalist Architecture
Minimalist design is governed by several core principles that prioritize function, simplicity, and integrity. Understanding these foundational elements is essential for appreciating why minimalist styles continue to thrive in 2024.
A. Simplicity
Minimalism focuses on reducing a design to its fundamental elements. The principle of simplicity ensures that every aspect of a building is essential, eliminating clutter and superfluous details. In minimalist architecture, what is left behind is as important as what is included.
B. Open Space Utilization
Maximizing open and flexible spaces is a hallmark of minimalist design. These open areas do not only serve aesthetic purposes but also facilitate free movement, light distribution, and an overall sense of calm. Open spaces can easily adapt to changing functions and lifestyles, making them highly practical in both residential and commercial contexts.
C. Functional Form
Every element in a minimalist design serves a clear purpose. Functional form means that the structure of the building responds directly to its intended use. There is no room for unnecessary embellishments that do not contribute to the building’s primary function or user comfort.
D. Emphasis on Natural Materials
Minimalist designs often incorporate natural materials such as wood, stone, and metal. These materials add warmth and texture to otherwise sparse environments while ensuring longevity and environmental friendliness. The natural aging and patina of these materials further enhance the aesthetic over time.
E. Integration of Light and Space
Natural light plays a significant role in minimalist architecture. Large windows, skylights, and open floor plans allow for abundant natural light, which improves mood and creates a dynamic interplay between interior and exterior spaces. The careful manipulation of light can also enhance the perception of spaciousness.
F. Technological Harmony
The integration of modern technology is seamless in minimalist designs. From smart home systems to energy-efficient building management, technology complements the minimalist aesthetic by supporting sustainability and functionality without overshadowing the simplicity of the design.
2024 Trends in Minimalist Architecture
As we navigate through 2024, several emerging trends are steering the minimalist architectural movement. These trends highlight the importance of sustainability, digital transformation, and user-focused design while staying true to minimalist principles.
1. Sustainable and Eco-Friendly Designs
In 2024, environmental consciousness is at the forefront of architectural innovation. Minimalist designs naturally lend themselves to sustainability due to their simplicity and efficient use of resources. Modern architects are focusing on:
A. Energy Efficiency: Incorporating state-of-the-art insulation, windows, and renewable energy systems to reduce overall energy consumption.
B. Green Building Materials: Utilizing eco-friendly materials such as recycled wood, low-impact concrete, and sustainable metals.
C. Water Conservation: Implementing smart water management systems and rainwater harvesting techniques within minimalist layouts.
2. Digital Integration
Technology continues to enhance the potential of minimalist design. Digital integration in architecture has evolved from simple automation to comprehensive building management systems. This trend encompasses:
A. Smart Home Integration: Automation systems that adjust lighting, temperature, and security can be seamlessly integrated into minimalist designs.
B. Virtual and Augmented Reality: Tools that allow architects to visualize minimalist spaces in 3D before construction, ensuring every element is perfectly proportioned.
C. Building Information Modeling (BIM): Advanced software that aids in designing, modeling, and managing building performance throughout its lifecycle.
3. Biophilic Design Elements
Bringing nature indoors has become a significant trend, especially within minimalist frameworks. Biophilic design connects occupants with the natural world through:
A. Indoor Greenery: Plants, living walls, and indoor gardens create a harmonious balance between modern construction and organic growth.
B. Natural Light Enhancement: Designing spaces to maximize sunlight exposure, thereby fostering a connection with nature and improving well-being.
C. Water Features: Integrating subtle water elements, like indoor fountains or reflective pools, to introduce a sense of calm and natural beauty.
4. Adaptive Reuse and Flexibility
As urban landscapes evolve, the adaptive reuse of buildings has gained traction. Minimalist design supports this trend by creating flexible, modular spaces that can be easily repurposed. Key aspects include:
A. Modular Construction: Utilizing prefabricated elements that can be easily assembled, disassembled, or reconfigured according to changing needs.
B. Multi-Functional Spaces: Designing rooms and areas that serve multiple purposes, from workspaces to recreation areas.
C. Sustainable Renovation: Updating existing structures with minimalist design principles to enhance functionality and reduce waste.
5. Minimalist Urban Planning
In response to urban sprawl and overcrowding, minimalist strategies are being integrated into urban planning. This approach prioritizes efficient land use and community-focused design:
A. Compact Living Solutions: Designing small, efficient apartments and communal living spaces that maximize functionality.
B. Public Space Optimization: Creating open, accessible communal spaces that encourage interaction and community engagement.
C. Sustainable Transportation Integration: Incorporating infrastructure for bikes, electric vehicles, and public transportation to reduce the urban carbon footprint.
The Role of Technology in Advancing Minimalist Architecture
Technology has become an indispensable tool in modern architecture, driving innovation and making minimalist design more accessible and efficient. Advances in digital tools have transformed the way architects conceive, plan, and execute minimalist projects.
Digital Tools and Software
Modern architectural software like BIM (Building Information Modeling) has revolutionized how buildings are designed and maintained. BIM allows architects to create digital replicas of structures, optimizing every detail from structure to systems integration. This technology supports the minimalist emphasis on precision and functionality.
Smart Home Technologies
Minimalist designs naturally complement smart home technologies. Home automation systems allow for real-time adjustments that enhance both comfort and energy efficiency. For example, smart thermostats and lighting systems work in harmony with minimalist spaces, maintaining clean lines while providing high functionality.
Virtual Reality and Augmented Reality
Before actual construction, architects can now immerse themselves and their clients in virtual models of minimalist structures. This immersive experience ensures that every design decision is validated by realistic simulations. Augmented reality tools also help clients visualize how natural light interacts with minimalist interiors at various times of the day.
Sustainability and Minimalism: A Symbiotic Relationship
The minimalist design philosophy is inherently sustainable. In 2024, the demand for environmentally responsible construction has never been higher, and minimalism provides practical solutions by minimizing waste and promoting resource efficiency.
Energy Efficiency and Resource Management
Minimalist architecture, due to its focus on functionality and open spaces, naturally reduces the need for excessive materials and energy consumption. Elements such as large windows and open layouts facilitate efficient heating, cooling, and lighting, reducing reliance on artificial systems. Additionally, minimalist design often incorporates innovative insulation materials and energy-efficient systems that work together to lower a building’s carbon footprint.
Reducing Material Consumption
By emphasizing “less is more,” minimalist construction reduces unnecessary material usage. This not only lowers construction costs but also minimizes environmental impact. Every material used in a minimalist building is carefully selected for its durability and sustainability. Furthermore, the simplicity of minimalist designs often translates into lower waste during construction and easier maintenance over time.
Enhancing Indoor Air Quality
The focus on natural materials and ample open space inherent in minimalist designs also improves indoor air quality. Fewer decorative elements mean fewer chemicals and volatile compounds typically associated with synthetic finishes. This creates a healthier living environment that aligns with the growing trend toward holistic wellness in building design.
Notable Case Studies in Minimalist Architecture for 2024
To illustrate the transformative impact of minimalist designs, let’s explore several case studies that demonstrate the application of this philosophy in modern projects. These examples highlight how minimalist principles are being adapted to meet diverse needs and environmental challenges.
A. Urban Living Complex in Scandinavia
In a bustling Scandinavian city, a new urban living complex has embraced minimalist design to create a harmonious blend of form and function. This project focuses on open communal spaces, energy-efficient installations, and natural lighting. Key features include:
A. Open Floor Plans: Designed to maximize natural light and foster community interaction.
B. Sustainable Materials: Use of recycled and locally sourced materials to reduce the carbon footprint.
C. Smart Infrastructure: Integration of renewable energy sources and smart home systems for optimal energy use.
This project has set a benchmark for urban sustainability, proving that minimalist designs can meet the challenges of modern urban living.
B. Minimalist Office Space in North America
A major tech company in North America has recently overhauled its headquarters with a minimalist approach aimed at enhancing productivity and employee well-being. The redesigned space features:
A. Flexible Workstations: Modular designs that allow employees to customize their work environment.
B. Biophilic Elements: Incorporation of indoor gardens and natural light to boost morale and reduce stress.
C. Digital Integration: State-of-the-art technology seamlessly embedded into the architecture, ensuring smart functionality without disrupting the minimalist aesthetic.
This renovation emphasizes how minimalism is not only stylish but also improves efficiency and job satisfaction in corporate settings.
C. Eco-Friendly Residential Community in Asia
In Asia, a residential community is pioneering sustainable living through minimalist architecture. The project focuses on low-impact building techniques, green spaces, and communal facilities designed to promote social interaction and environmental responsibility. The core features include:
A. Energy-Efficient Design: Strategic placement of windows and insulation to maximize energy efficiency.
B. Community-Centric Layout: Thoughtfully planned shared amenities that foster a sense of community.
C. Minimalist Aesthetics: Clean lines and uncluttered spaces that reduce material usage and simplify maintenance.
This residential project has garnered significant attention for its balanced approach to design and sustainability, setting a trend for future eco-friendly communities.
Addressing Challenges in Minimalist Architecture
While minimalist architecture is celebrated for its elegance and efficiency, it is not without its challenges. Architects and developers must navigate several potential pitfalls to ensure that minimalist designs are both functional and appealing.
A. Maintaining Warmth and Personality
One common critique of minimalist design is that it can sometimes feel cold or impersonal. To address this, many architects are now incorporating elements that add warmth and personality without compromising the minimalist ethos. These may include:
A. Natural Textures: Integrating wood, stone, and other organic materials to add visual and tactile warmth.
B. Customized Details: Using subtle decorative touches that retain the minimalist ethos while enhancing character.
C. Art Integration: Curated art installations that bring a sense of individual expression to otherwise plain surfaces.
B. Balancing Functionality with Aesthetics
Minimalist design demands precision; every element must serve a purpose. Achieving this delicate balance between form and function often requires meticulous planning and innovative problem-solving. Architects address this by:
A. Iterative Design Processes: Employing digital simulations and prototypes to fine-tune functional elements before finalizing the design.
B. User Feedback: Gathering insights from occupants and stakeholders early in the design process to ensure practicality and comfort.
C. Collaborative Innovation: Working closely with engineers and technology experts to integrate advanced systems without sacrificing aesthetic purity.
C. Cost Management
While minimalist design can reduce material usage and overall costs, the emphasis on high-quality, sustainable materials may sometimes increase initial construction expenses. To manage these costs, architects often:
A. Optimize Resource Allocation: Using data-driven analysis to ensure that every material and component is used efficiently.
B. Phased Construction: Implementing projects in multiple phases to spread costs over time without compromising the design’s integrity.
C. Innovative Financing: Exploring green financing options and government incentives designed to encourage sustainable building practices.
The Future of Minimalist Architecture
Looking ahead, the future of minimalist architecture appears vibrant and full of potential. As societies increasingly prioritize sustainable, efficient, and technologically integrated living spaces, minimalist design will likely continue to evolve and expand its influence in the architectural domain.
Integration with Emerging Technologies
The rapid pace of technological advancement means that minimalist architecture is poised to become even smarter and more interactive. Future buildings might feature:
A. Adaptive Environments: Intelligent systems that automatically adjust interior settings—lighting, temperature, acoustics—in response to occupant needs.
B. Augmented Construction Methods: The use of advanced robotics and 3D printing to create precise, custom-built minimalist structures.
C. Data-Driven Design: Leveraging big data and analytics to optimize building performance, resource usage, and user satisfaction.
Continued Emphasis on Sustainability
Sustainability is not just a trend but a necessity for the future of architecture. Minimalist design’s inherent focus on reducing waste and optimizing energy usage positions it well for a future where environmental impact is scrutinized. Future developments may include:
A. Zero-Energy Buildings: Designing structures that produce as much energy as they consume through integrated renewable systems.
B. Circular Design Practices: Fostering recycling and repurposing initiatives that extend the lifecycle of building materials.
C. Community-Led Sustainability: Encouraging collaborative approaches in urban design to create self-sustaining communities built on minimalist principles.
Cultural and Psychological Impact
As urban populations continue to grow, the minimalist approach can help create environments that mitigate stress and promote mental well-being. Research indicates that uncluttered, open spaces can lead to reduced cognitive overload and enhanced productivity. Architects and planners of the future will likely place even greater emphasis on the psychological benefits of minimalist design.
Global Influence
Minimalist architecture has already transcended cultural and geographic boundaries, influencing designers worldwide. In 2024 and beyond, we can expect to see:
A. Cross-Cultural Collaborations: International partnerships that blend local traditions with minimalist design innovations.
B. Diversified Applications: Minimalism will be applied across various sectors, from residential and commercial projects to public infrastructure and community planning.
C. Evolving Aesthetics: As global tastes evolve, minimalist designs will continue to adapt, integrating regional materials and techniques while maintaining a core simplicity.
Conclusion
The prominence of minimalist designs in 2024 marks a significant milestone in architectural evolution. As demonstrated throughout this article, the minimalist approach is not merely a reaction to changing market demands but a forward-thinking philosophy that prioritizes sustainability, functionality, and aesthetic purity. By embracing simplicity, open spaces, and efficient use of materials, minimalist architecture offers solutions to modern urban challenges while promoting a healthier, more connected way of living.
From the integration of smart technology and adaptive design methods to a renewed focus on eco-friendly construction and energy management, minimalist architecture is paving the way for the future of urban living. It challenges both designers and occupants to value what is essential and to cultivate environments that foster well-being, productivity, and resilience.
As the trend evolves, the impact of minimalist design will continue to be felt across multiple sectors, influencing not only how buildings are constructed but also how communities live and interact in a rapidly changing world. Embracing minimalism today ensures that the buildings of tomorrow are not only visually striking but are also a testament to sustainable innovation, thoughtful design, and the timeless principle that less truly can be more.

